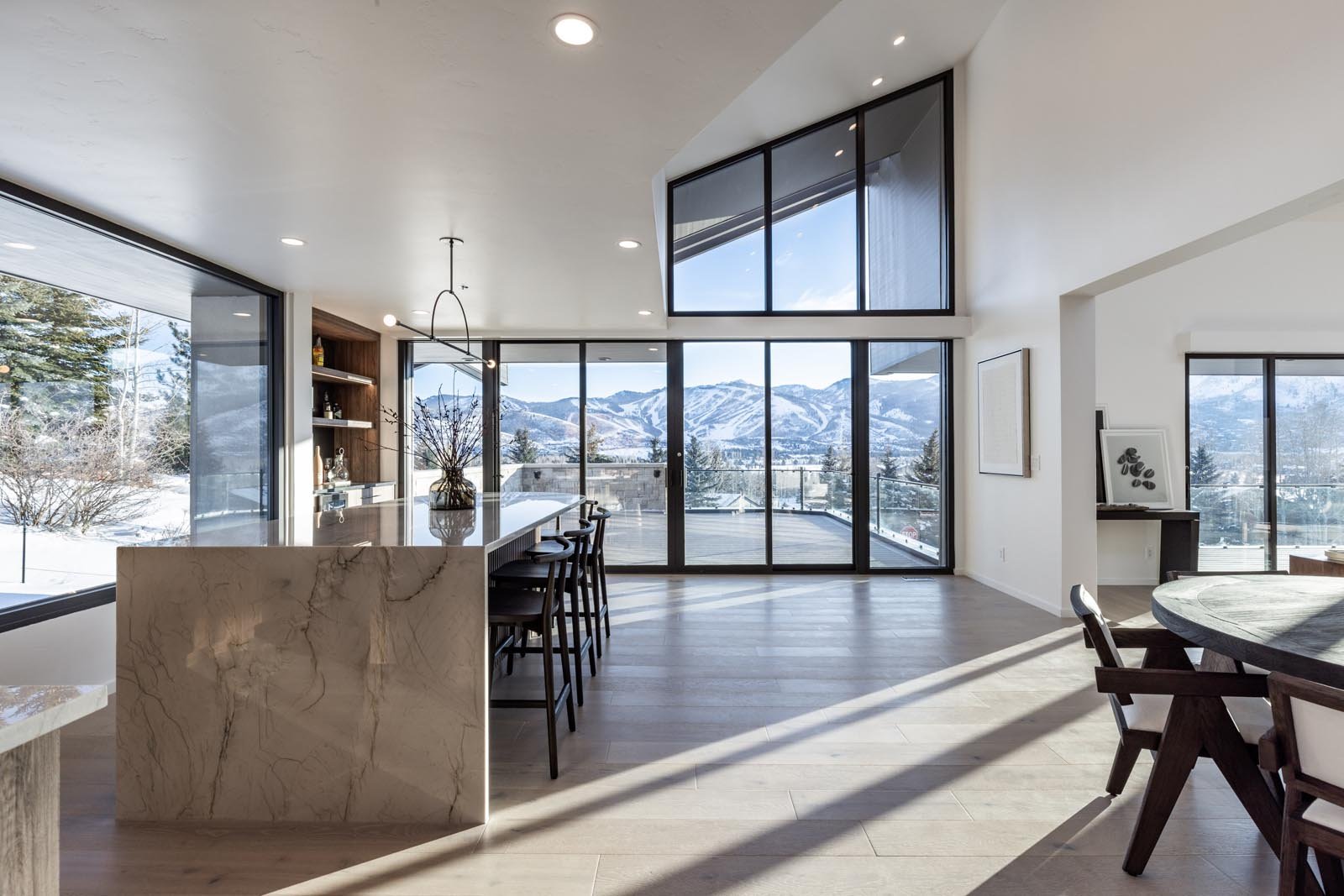
2559 Lupine Lane, Park Meadows, Park City
A masterfully restored mid-century modern masterpiece.
When approaching the remodel of 2559 Lupine, the goal was to restore the defining features of Eduard Dreier’s original architectural vision throughout. The original mid-century modern design is preserved but also modernized for today’s buyer. Some examples of design features that have been preserved and repeated throughout are the reeded design elements, steel and glass, and clean lines.

REEDED DESIGN ELEMENTS:
The original reeded elements in the home were preserved and incorporated into many new details throughout the redesign.
STEEL & GLASS:
Lupine’s defining features, steel and glass, were kept at the forefront during the redesign to showcase the home’s stunning views, while allowing the outdoors to seamlessly blend with the interior spaces.
CLEAN LINES:
This essential aspect of all mid-century homes is evident throughout Ed Dreier’s original design. The layout underscors those clean lines with linear details throughout the home to fully integrate the original mid-century form with new modern flooring, materials, appliances and fixtures.
Take the 3D Tour
5bd 8ba 6,493sf 0.30ac
Much like other famous glass homes from past and present, this steel and glass masterpiece creates open, fluid spaces filled with natural light. The layout perfectly embraces these glass enclosures, anchored with a structure of steel and stone. The floor-to-ceiling glass windows and doors allow the panoramic mountain views to truly shine as the main attraction.
The property conveys a sense of peace in knowing that every architectural detail has been thoroughly considered. From the reeded details at the entry door to the floating custom stairs, this home leaves you with a sense of wonder and awe. Materials and shapes repeated throughout the home lend authenticity to the well-executed updates.
Regardless of your position within the space, you’ll find yourself surrounded by elements that remind you of where you’ve just been and give you a hint of what’s around the next corner. Updated in 2021/22 with Dreier’s masterful vision in mind, this remodel is modern and relevant for today’s active lifestyle while still maintaining the full integrity of the original design. This is a once-in-a-lifetime opportunity.
This home is timeless.
Residence Features
Kitchen
48-inch dual fuel Dacor Range with Steam Oven and Griddle featuring Wi-Fi Enabled Smart Controls
German-Designed Liebherr 66” Column Refrigeration and Freezer System featuring Wi-Fi Enabled Smart Control System
Wood Dovetail Drawers with Soft-Close
Double Islands for Cooking and Dining
Custom-Fluted Island for Dining with Asymmetrical Quartzite Waterfall Countertops, Comfortably Seats Ten
Comfort
Radiant Floor Heat in Primary Bathrooms
Peloton-Outfitted Gym with adjacent Juice Bar and Steam Shower
Steam Shower in Primary Suite Bathroom and in Gym Bathroom
Laundry Center on Every Floor
Reverse Osmosis Water System on Every Floor
Remote-Operated Rasmussen Gas Fireplace Systems
Heated Garage, Custom Cabinets and Lifetime Epoxy Painted Floor
Entertaining
400-Bottle Capacity Wine Room with Independent Climate-Control
Mini Bar with Dual-Zone Wine Refrigerator
Wet Bar with Under-Counter Beverage Refrigerator
Smarthome Equipped & Google Home Enabled
Smart Lighting in all Living Areas and Bedrooms
Somfy Motorized Blinds on Main Floor View Windows
Nest System - (consult listing agent for extensive details)
Samsung Smart TV’s
B-Hyve Smart Watering Syste
Wi-Fi enabled Range, Freezer, Refrigerator, Washer/Dryer and Security Cameras
Materials
Designer-Selected Materials in Character for the Home’s Minimalist, Mid-Century Style
Countertops
Black Soapstone – Kitchen and Mini Bar
Monte Blanc Quartzite – Kitchen, Wet Bar, Main Fireplace, and 2 Bathrooms
Marble – 2 Primary Suite Bathrooms
Quartz – 4 Bathrooms, Laundry Room and Basement Juice Bar
Shou Sugi Ban Wood Paneling in Wet Bar and Wine Room
Shou Sugi Ban or ‘Yakisugi’ is an ancient Japanese architectural technique used to preserve wood by charring the surface with a hot flame.
Accoya wood has been aggressively burned until the signature “alligator skin” texture is achieved; the end-product has a distinctive look and is maintenance free.
Solid-Surface Freestanding Soaking Tubs
Metal Artist, Fred Conlon’s Sugarpost Pottery & Metal Studio Designed and Fabricated Stair Railing

















































































